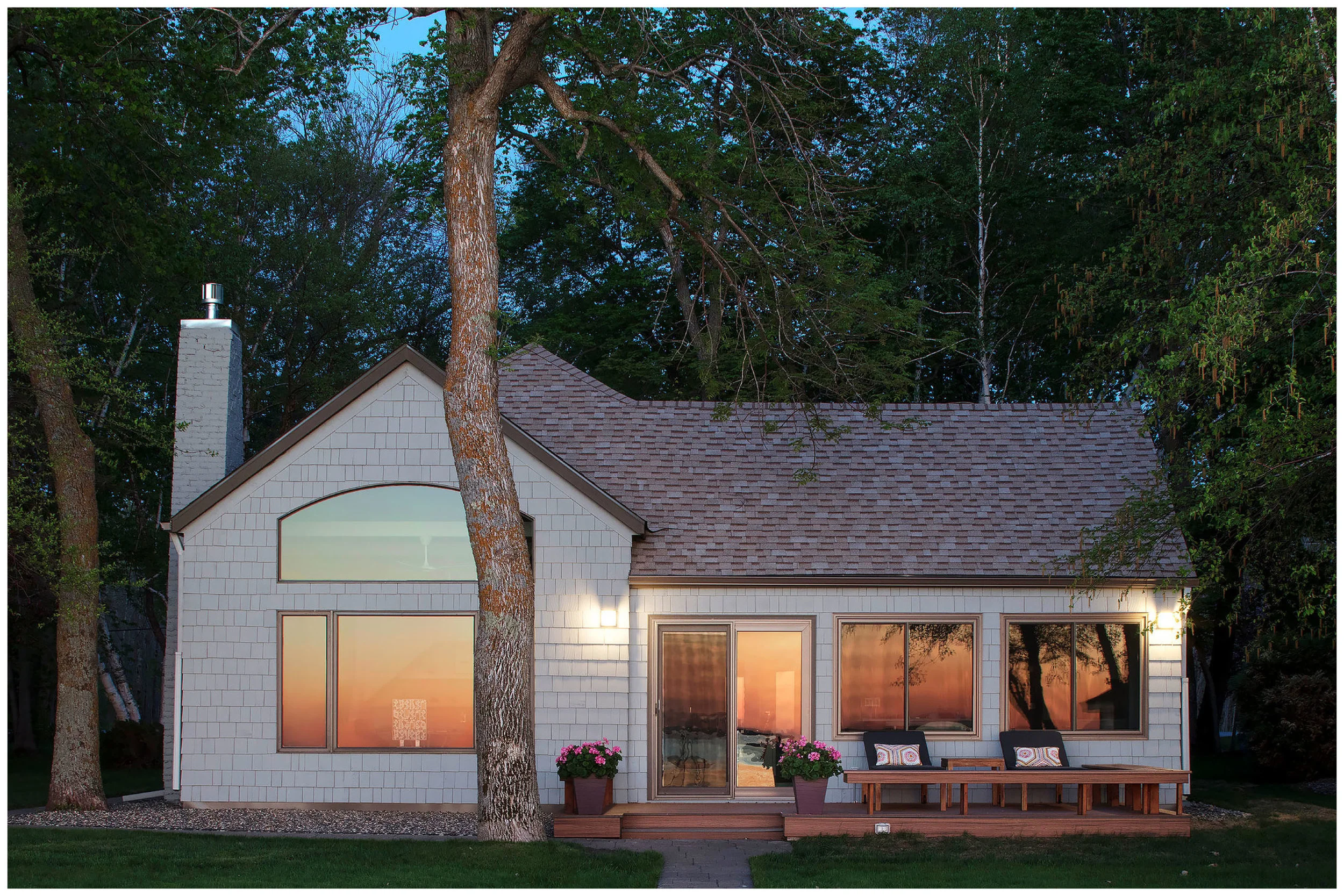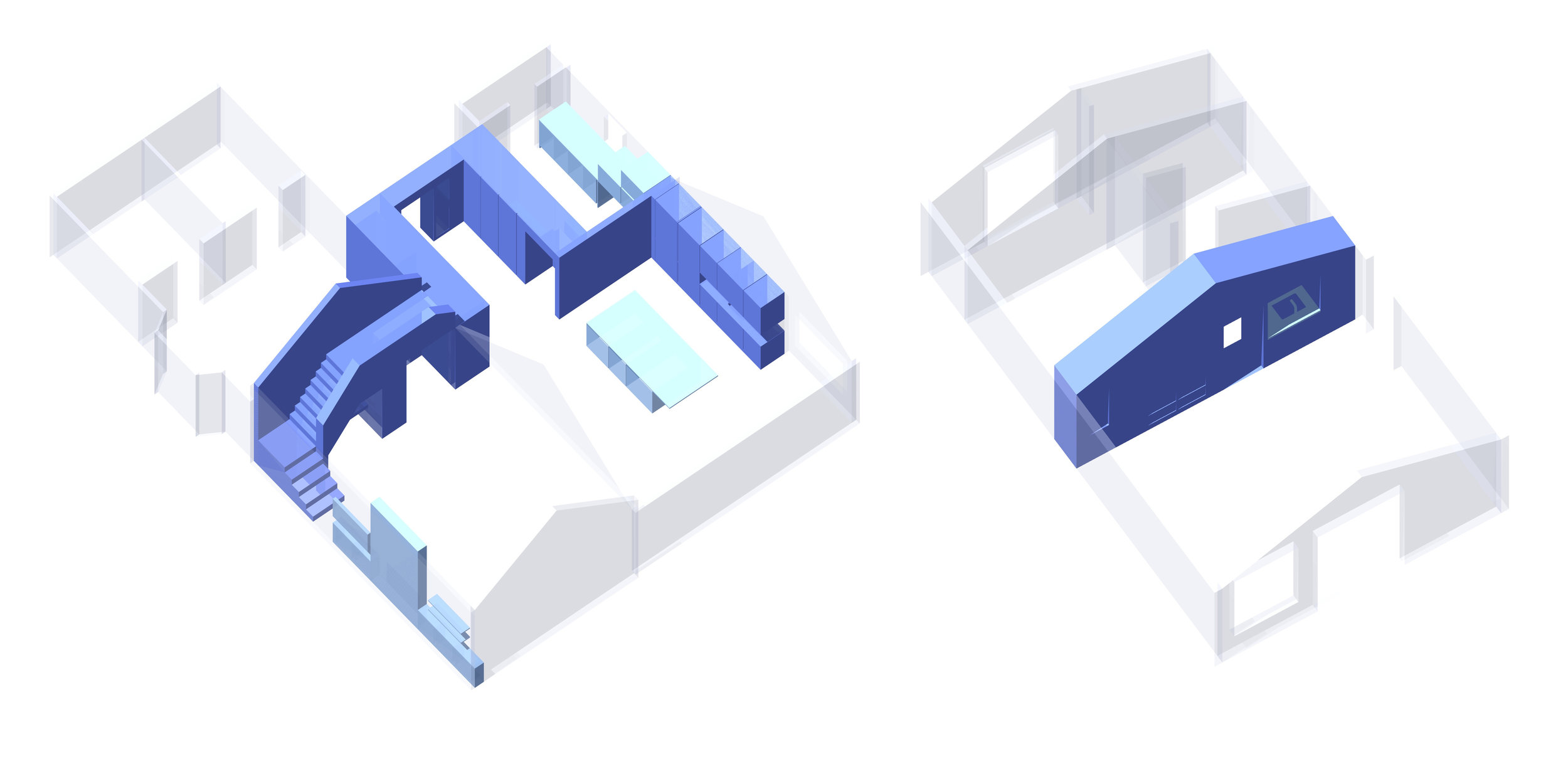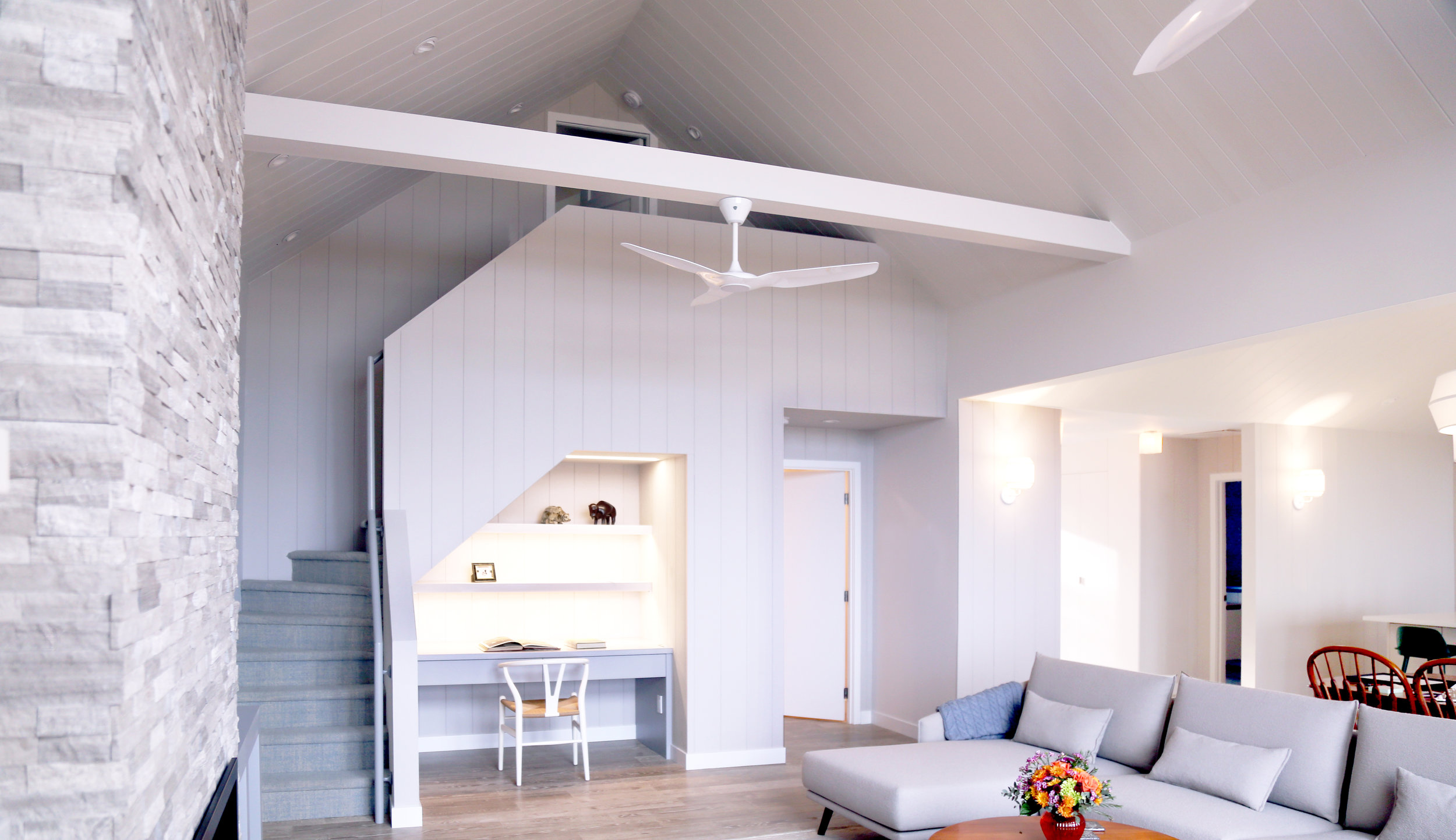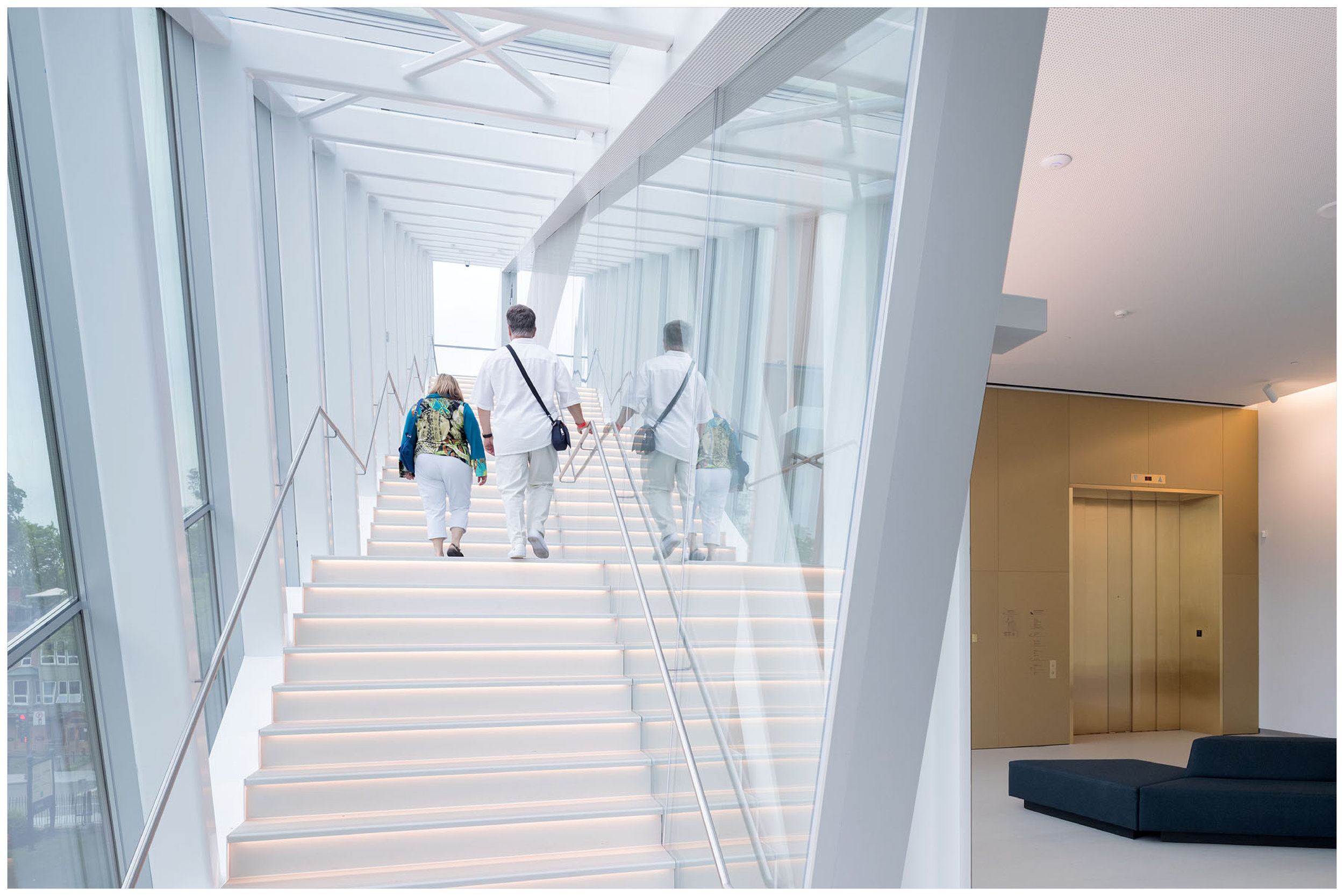SCROLL DOWN FOR Select projects of Ceren Bingol Studio
and previously as part of OMA and Grimshaw Architects
DETROIT LAKES HOUSES, MN
Completed July 2017
The Moses Residence, two 85- year- old lake cabins in Detroit Lakes, Minnesota, demonstrates design imagination where new possibilities can be shaped within the confines of the existing footprint and envelope of multi-generational homes.
The main organizing concept for both houses is to introduce an architectural parti which creates a threshold between the public and intimate faces of domestic living. This continuous armature gives visual clarity to various functions such as one-to-two story structural walls, stairs, a built-in desk, built-in cabinets, entryways and a kitchenette.
Previously having designed museums, Ceren Bingol Studio designed the Moses residences with the precision of details found in museum architecture: eliminating trims, designing fine European -inspired built-ins and creating clean, volumetric masses that eliminate clutter.
The formal and material expression of the design celebrates daylight and augments details and functionality with supplemental ambient and accent lighting.
The gut renovation upgraded the foundations, envelope, building systems and the architectural and furniture plans of the two houses within 8 months of combined design and build schedule.
CENTRAL PARK WEST RESIDENCE, NY
Completed July 2016
This minimal and airy apartment is designed to increase functionality from an existing studio apartment into a well proportioned and detailed 2-bedroom with ample storage as well as space and natural light allowing the resident to enjoy their art and design collection.
QUEBEC NATIONAL MUSEUM OF FINE ARTS,
PIERRE LASSOND PAVILION, QC
OMA - CEREN BINGOL (PROJECT ARCHITECT)
Completed June 2016
Queens Museum photography is by Bruce Damonte and Iwan Baan.
The 14,900sf museum stacks three gallery volumes in a cascading cantilever stepping up in section and out in plan opening up towards the Grand Allée to invite the city into the building while acting as an extension of the park through the green roofs and carefully placed windows and terraces.
to invite the city into the building while acting as an extension of the park
Underneath the building's cantilevered structure, a transparent glass box independently supported by vertically cantilevering glass fins enveloped the Grand Hall, a public interface between the museum and the City.
The hybrid steel truss structural system used throughout the building creates uninterrupted gallery spaces and provide the building’s formal identity as the truss structure is exposed behind the triple layered glass facade surrounding the entire building.
The ceramic frit pattern on the glass facade mimics and enhances the reading of the steel structure while providing the required thermal control to lower mechanical loads.
On the ground and basement levels, a series of public programs are accessed from the Grand Hall -coat check, cafe, museum shop and auditorium via a promenade of structurally and formally monumental staircases -the spiral staircase of the atrium and the exterior pop-out staircase which adds to the formal expression of the building.
Quiet, functional and understated, the museum’s galleries stack upwards in the order of required gallery dimensions for temporary, semi-permanent and permanent galleries.
QUEENS MUSEUM OF ART, NY
GRIMSHAW - CEREN BINGOL (DESIGNER)
Completed November 2013
Queens Museum photography is by Hai Zhang and David Sundberg.
A series of interventions into the existing World’s Fair building are aimed at both keeping the historical identity of the building as well as providing the desired openness, daylight, visibility and functionality to the museum program. A chain of 7 daylit galleries surround the glass cascade of natural light diffusing and amplifying chandelier-like enclosure.
Skylights above the glass enclosure filter ample daylight
Skylights above the glass enclosure filter ample daylight into the large works gallery, as well as the surrounding chain of galleries, where the carefully designed louvered-roof structure both diffuses and reflects desirable amounts of evenly distributed daylight on the gallery walls.
The west facade, facing the Grand Central Parkway, has been redesigned with a new entrance and a 200' wide by 27' tall interactive glass wall that will announce the museum to the 244,000 cars driving by every day.





















