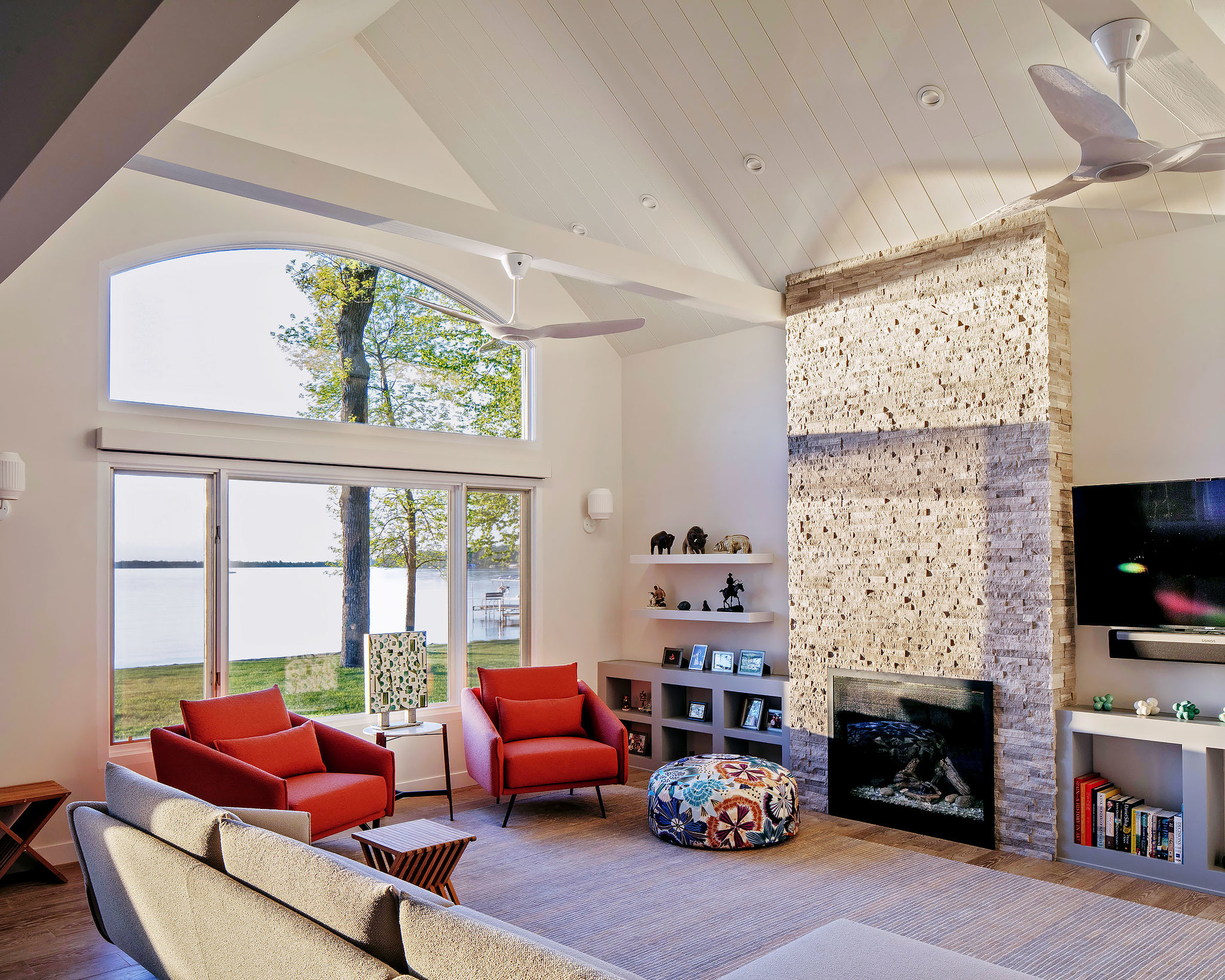Detroit Lakes Houses
Completed August 2017
The Moses Residence, two 85- year- old lake cabins in Detroit Lakes, Minnesota, demonstrates design imagination where new possibilities can be shaped within the confines of the existing footprint and envelope of multi-generational homes.
Previously having designed museums, Ceren Bingol Studio designed the Moses residences with the precision of details found in museum architecture: eliminating trims, designing fine European -inspired built-ins and creating clean, volumetric masses that eliminate clutter. The gut renovation upgraded the foundations, envelope, building systems and the architectural and furniture plans of the two houses within 8 months of combined design and build schedule.The main organizing concept for both houses is to introduce an architectural parti which creates a threshold between the public and intimate faces of domestic living. This continuous armature gives visual clarity to various functions such as one-to-two story structural walls, stairs, a built-in desk, built-in cabinets, entryways and a kitchenette.







